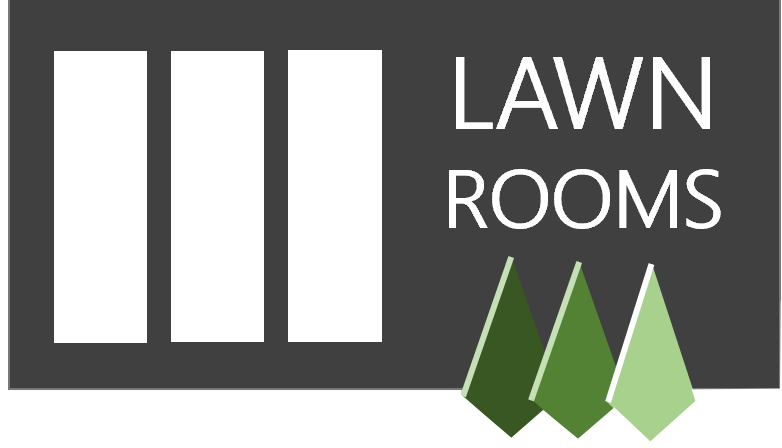Contemporary Garden Rooms in Essex
"LawnRooms are a provider of bespoke garden buildings that are built to a high standard. They are designed to be used all year round as an office, social space, or hobby room. They offer an energy efficient, turn key solution and come with top of the range materials as standard, such as energy efficient heating, cedar cladding and aluminum doors and windows. The main differentiator is that they are designed for high occupancy and all year round use; they are designed and built more like a house than a typical garden room"
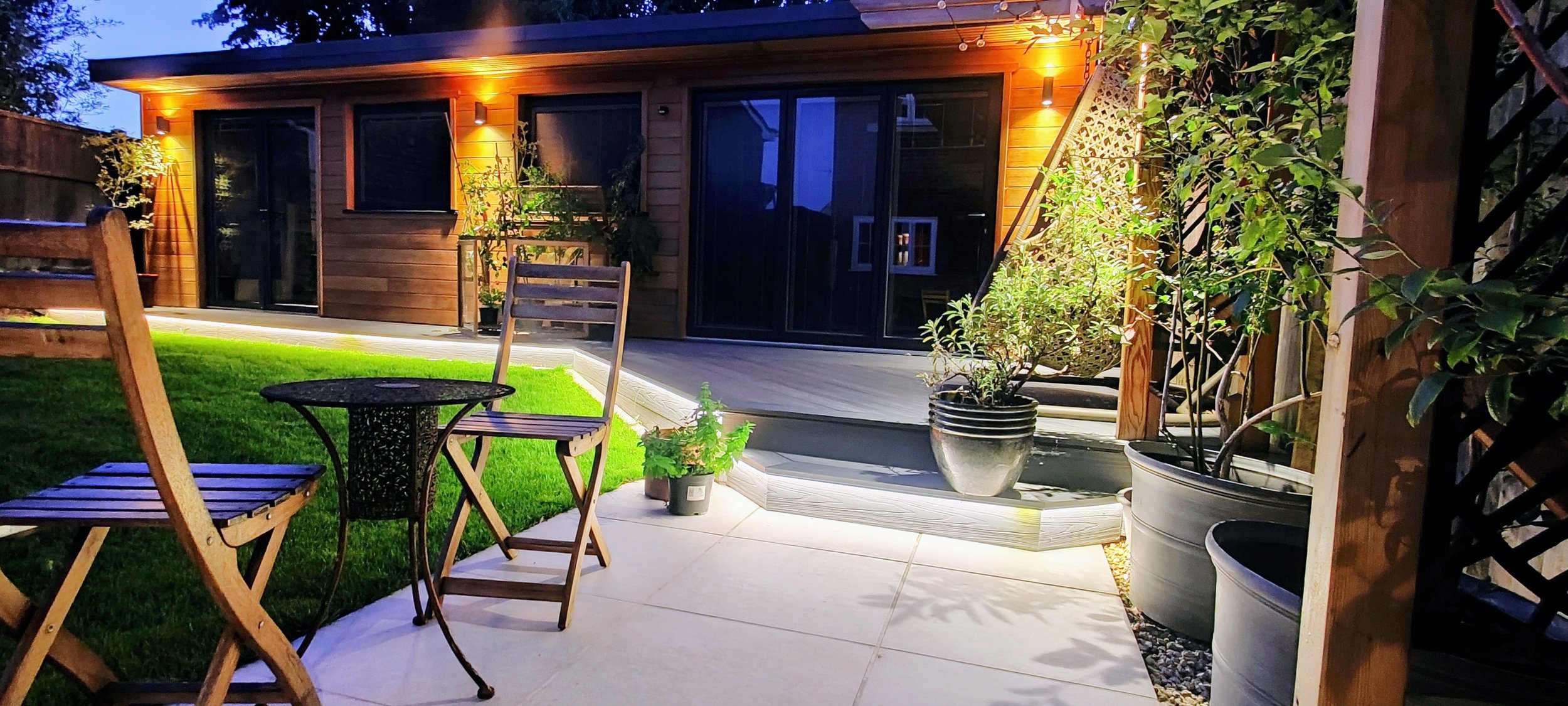
CONCEPT to REALITY!
Transform your outdoor space with our comprehensive design service. Our end-to-end solution takes you from initial concept to a fully realised outdoor oasis in four seamless stages. Whether you need a home office, gym, extra living space, or a complete garden makeover, we'll bring your vision to life with precision and care
-
We begin by listening to you. In this crucial first step, we capture all the essential details about your project. We'll discuss your needs, preferences, and any specific requirements you may have. This includes the intended use of the space, desired size, style preferences, and budget considerations. Our team will also assess your property to understand any site-specific factors that might influence the design
-
Armed with your input, our skilled designers get to work creating a bespoke plan for your garden room or garage. We combine your ideas with our expertise to develop a design that's both functional and aesthetically pleasing. During this stage, we'll consider factors such as optimal layout, lighting, insulation, and integration with your existing outdoor space. We'll present our initial designs to you and refine them based on your feedback.
-
When required, our garden design service ensures that your new structure harmonizes perfectly with its surroundings. Our landscape architects will create a cohesive plan that enhances your entire outdoor area. This may include designing pathways, selecting complementary plants, planning lighting schemes, and incorporating features like patios or water elements. We'll work closely with you to create a garden that not only complements your new building but also reflects your personal style and meets your outdoor living needs.
-
To help you truly envision your new space, we create a realistic 3D model of the proposed building and, if applicable, the garden design. This advanced visualization allows you to take a virtual tour of your entire outdoor area before construction begins. You'll be able to see how the structure will look from different angles, assess the interior layout, and even experiment with different finishes and furnishings. For garden designs, you can visualize how planting can complete your garden and see how all the different elements will work together. This step ensures that you're completely satisfied with the overall design before we move to the construction phase
-
With your approval of the final design, our expert team brings your vision to life. We handle every aspect of the construction process, from groundwork and foundations to the final touches on your garden room or garage. For garden designs, our landscaping professionals implement the plan with the same attention to detail. Most garden rooms don't require planning permission or building control approval. However, when needed, we manage all necessary permissions and ensure compliance with local regulations. Throughout the project, we maintain clear communication and adhere to strict quality control measures. The result is a beautifully crafted, fully functional space and a stunning outdoor environment that exceeds your expectations, all delivered with full legal compliance where applicable
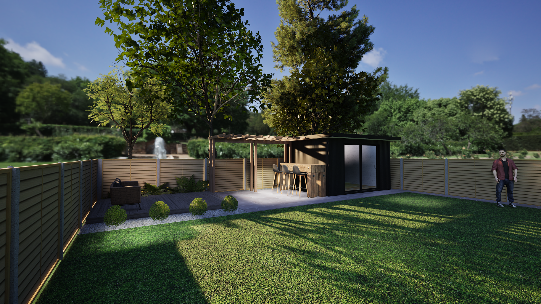
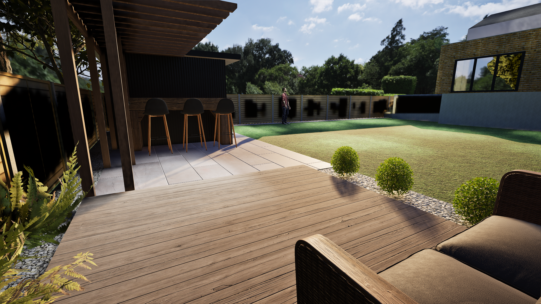
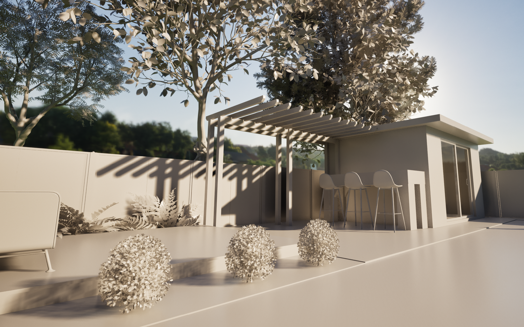
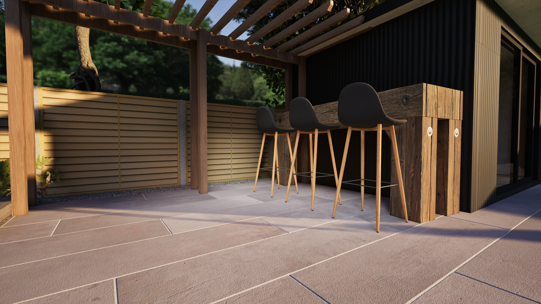
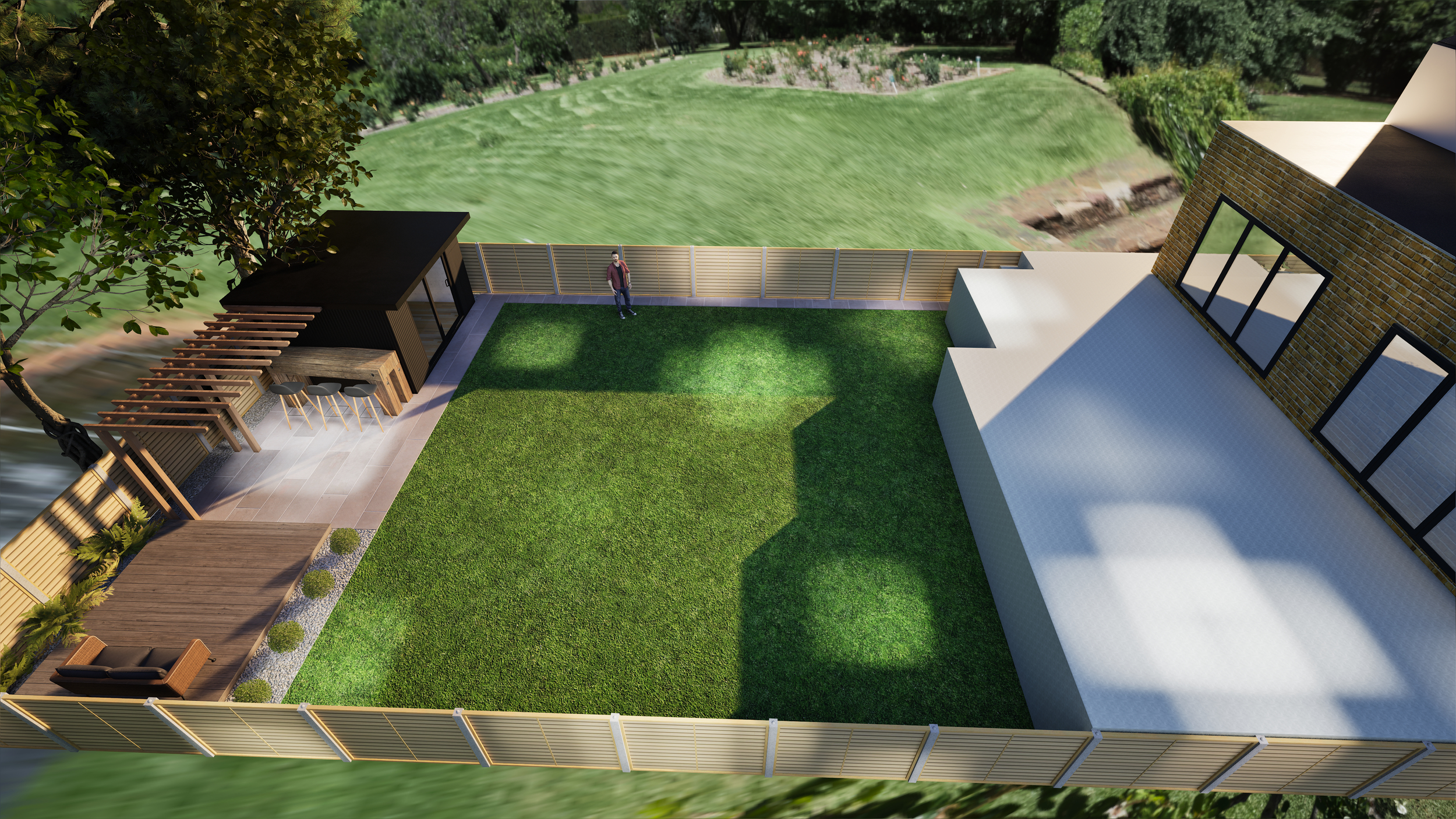
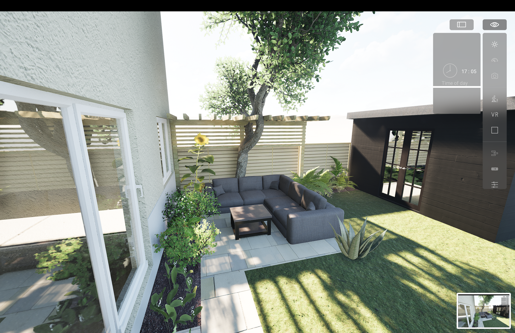
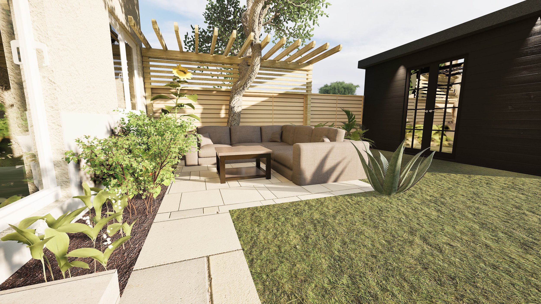
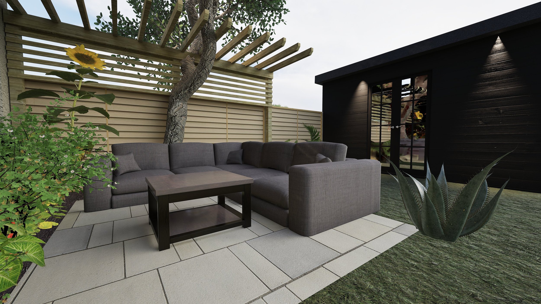
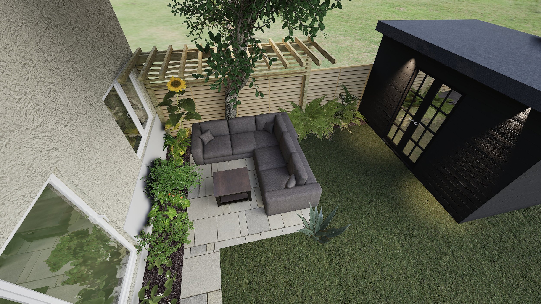
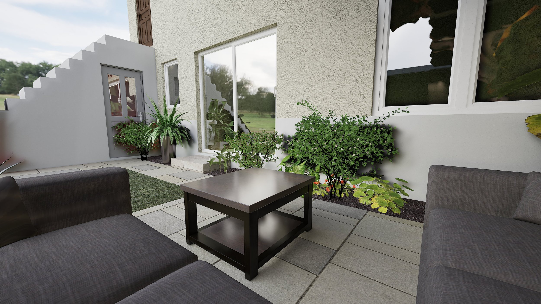
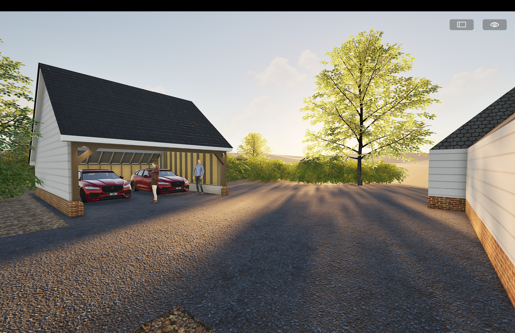
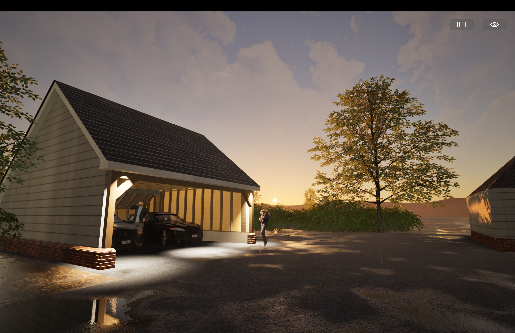
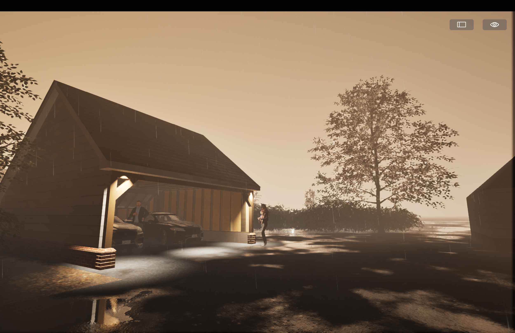
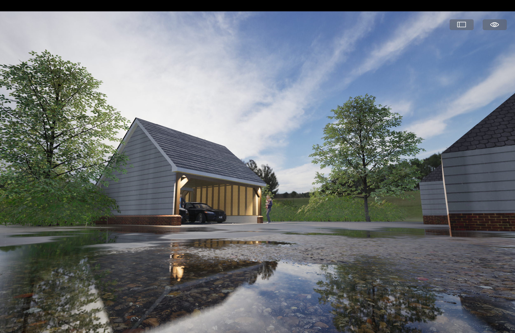
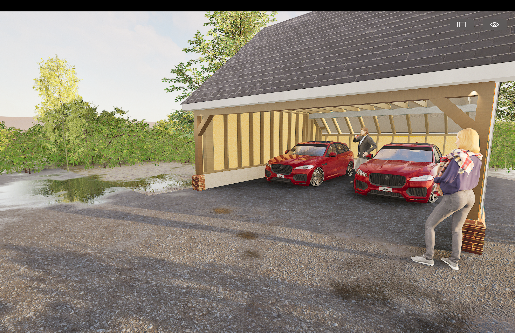
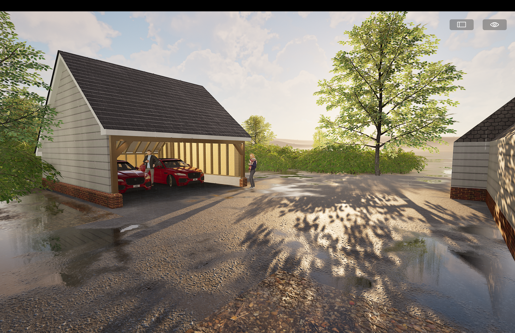
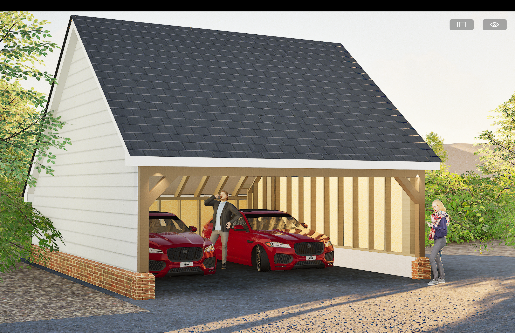
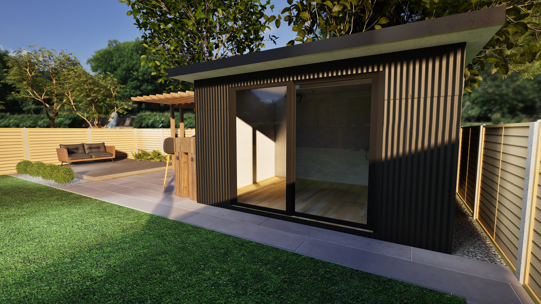
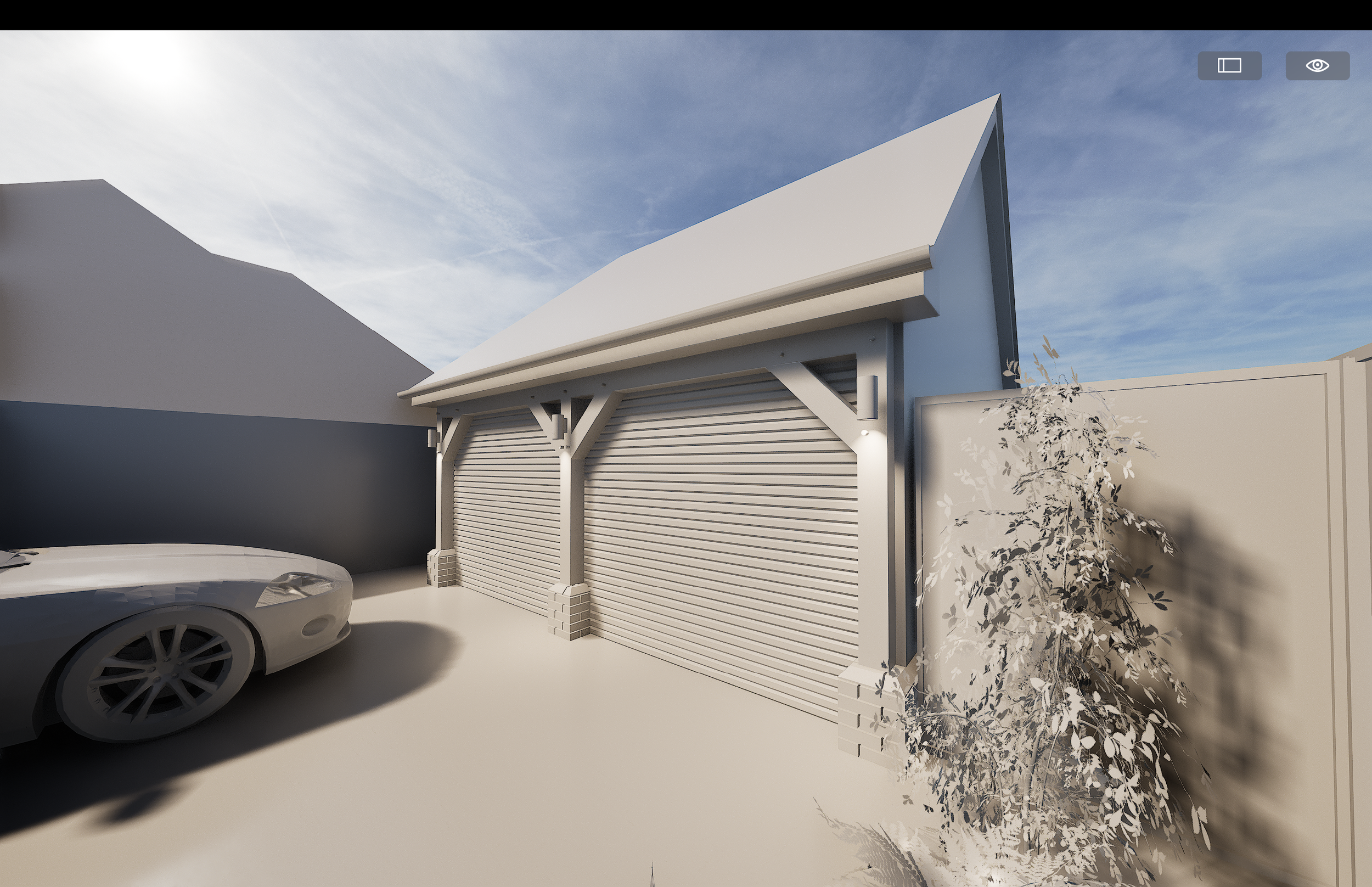
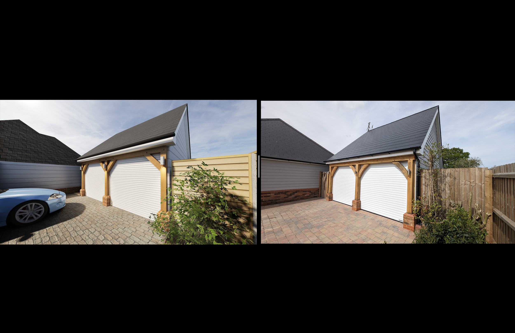
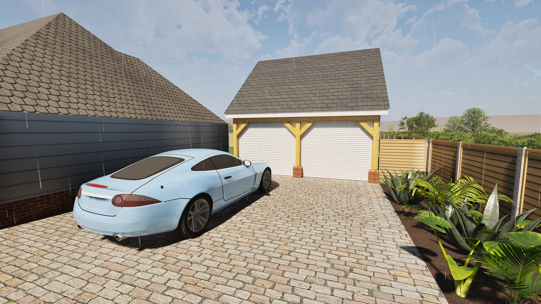
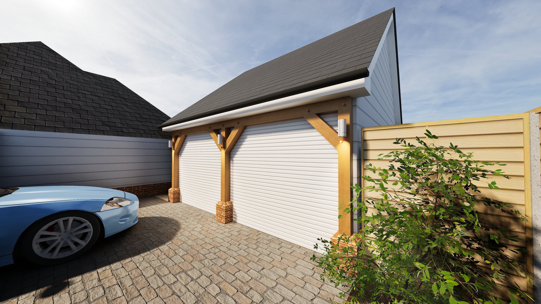
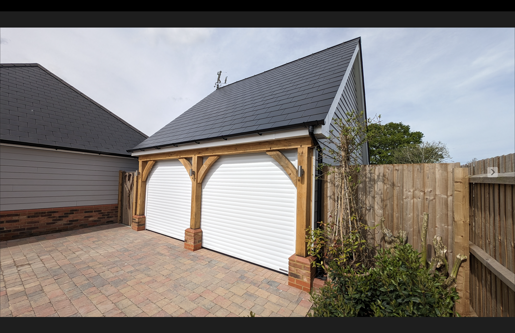
Case Study - Burnham on Crouch
The garden room shown below is a good example of what we do and how we do it. We take pride in our professionalism, craftsmanship and above all else, delivering on a customer’s vision.
-
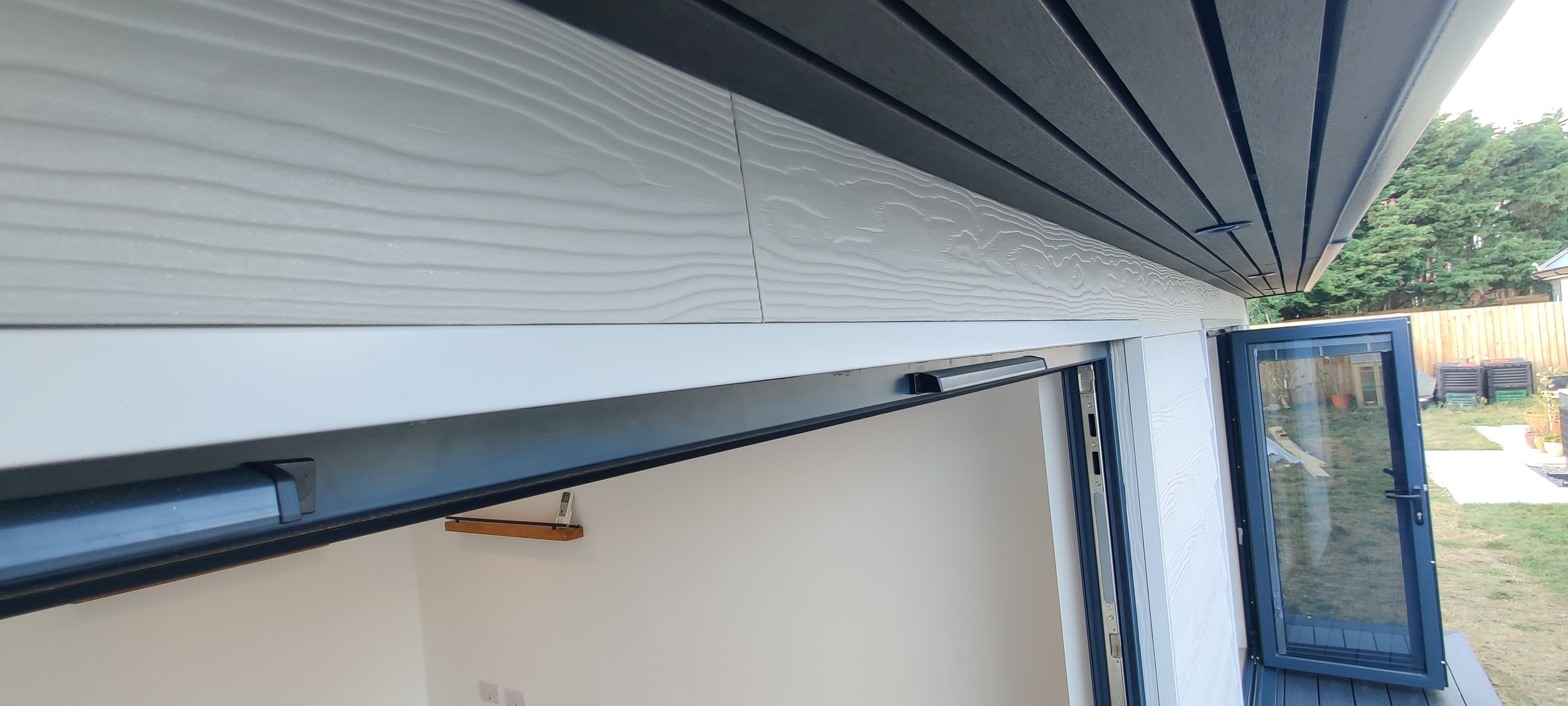
Vented Roof
Our unique vented roof design ensures that condensate does not form in roof and walls and that damp and rot are avoided
-
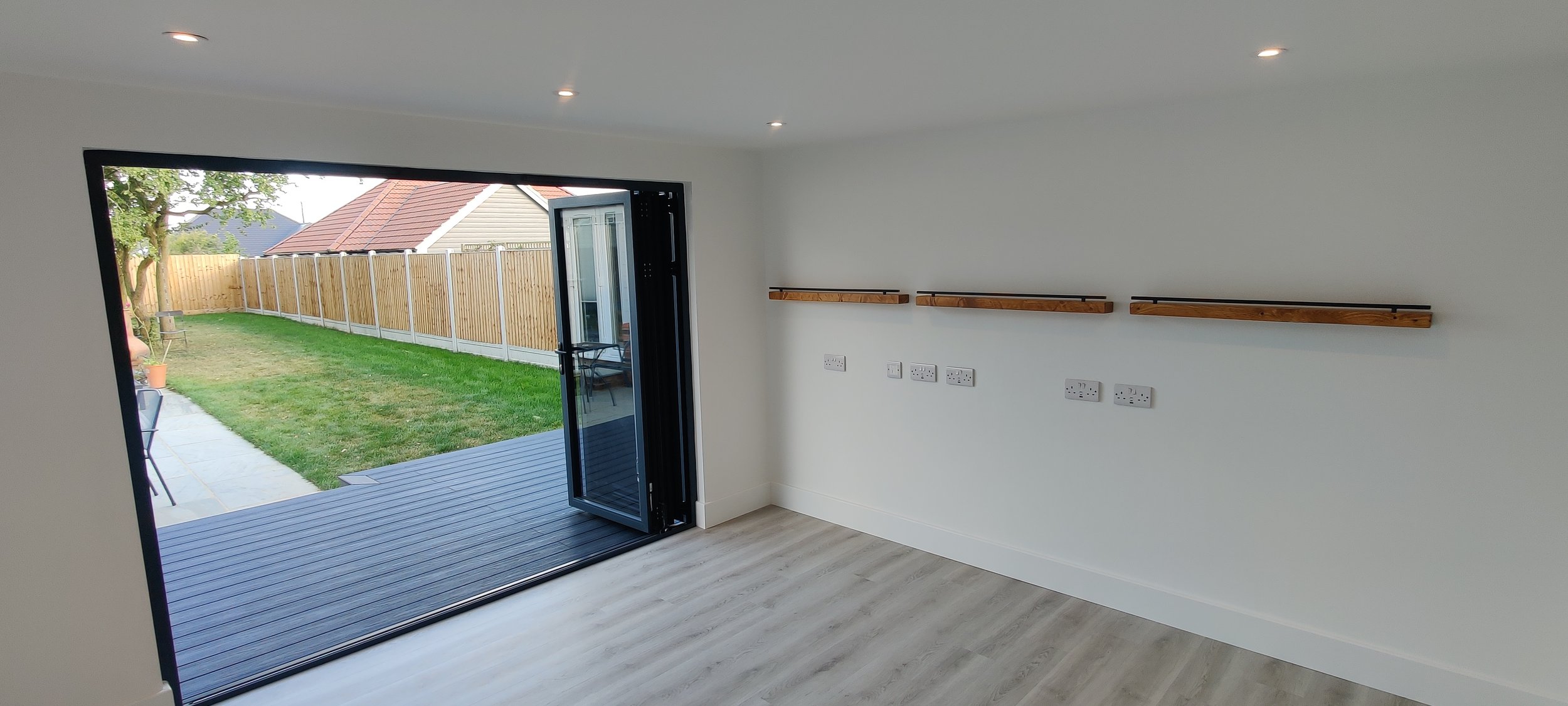
Plastered and Decorated
Our buildings are ready to use the moment we hand over the keys, as standard they include fully plastered and decorated walls and laminate flooring
-

Drainage and Guttering
Water from the roof is routed though guttering and into soakaways, drains or water butts.
-

Groundscrew Foundations
State of the art groundscrew technology is used to provide foundations that you can trust. These are resistant to the potential dangers from and tree roots
-
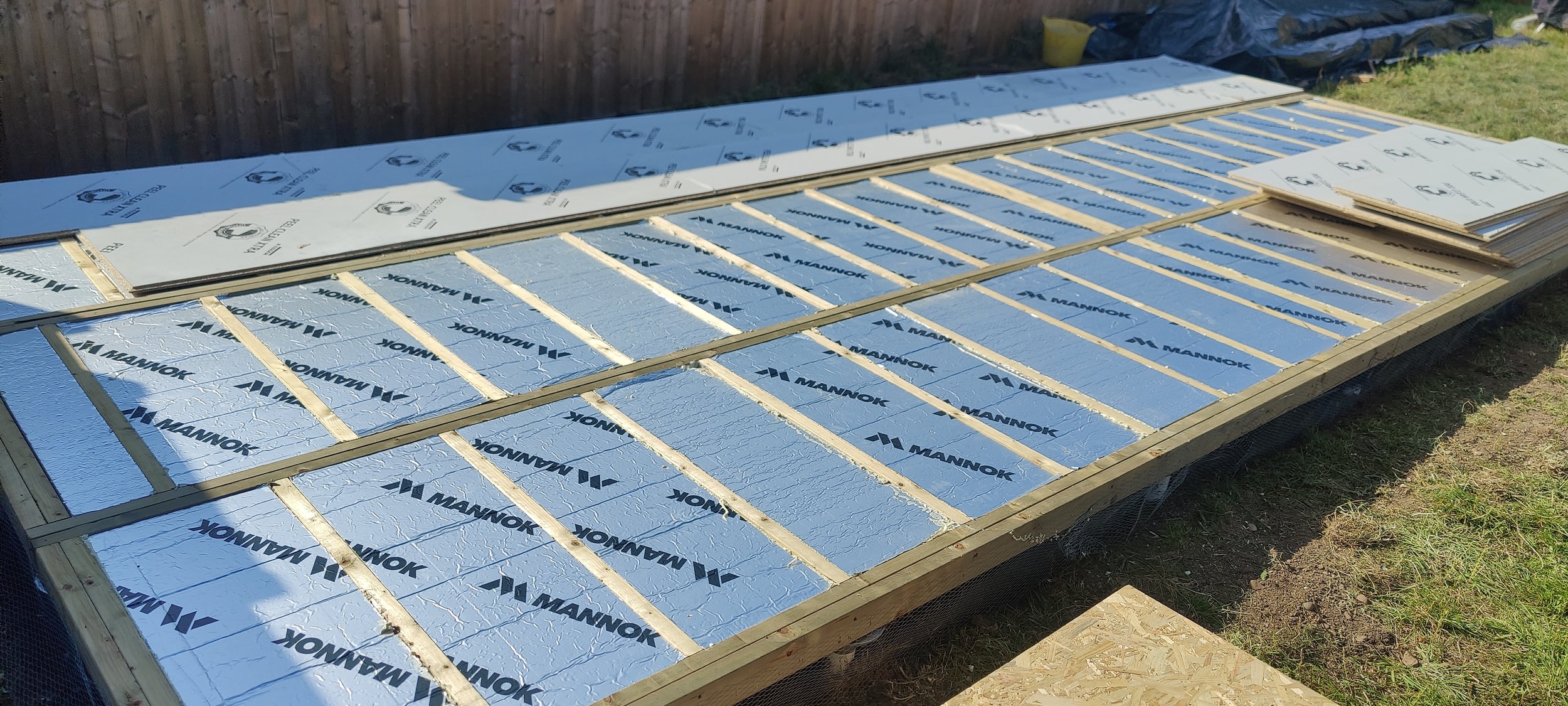
Thermal Efficiency
Top of the range ‘PIR’ insulation is fitted as standard. Award winning aluminium doors and windows protect against the elements. Heat pumps or Q-rads provide energy efficient heating and cooling.
-

Structural Integrity
170mm thick walls mean you garden room will feel as solid as a house and will withstand absolutely any weather. Metal beams are used above doors to ensure no flex and thus a lifetime of smooth operation.
-
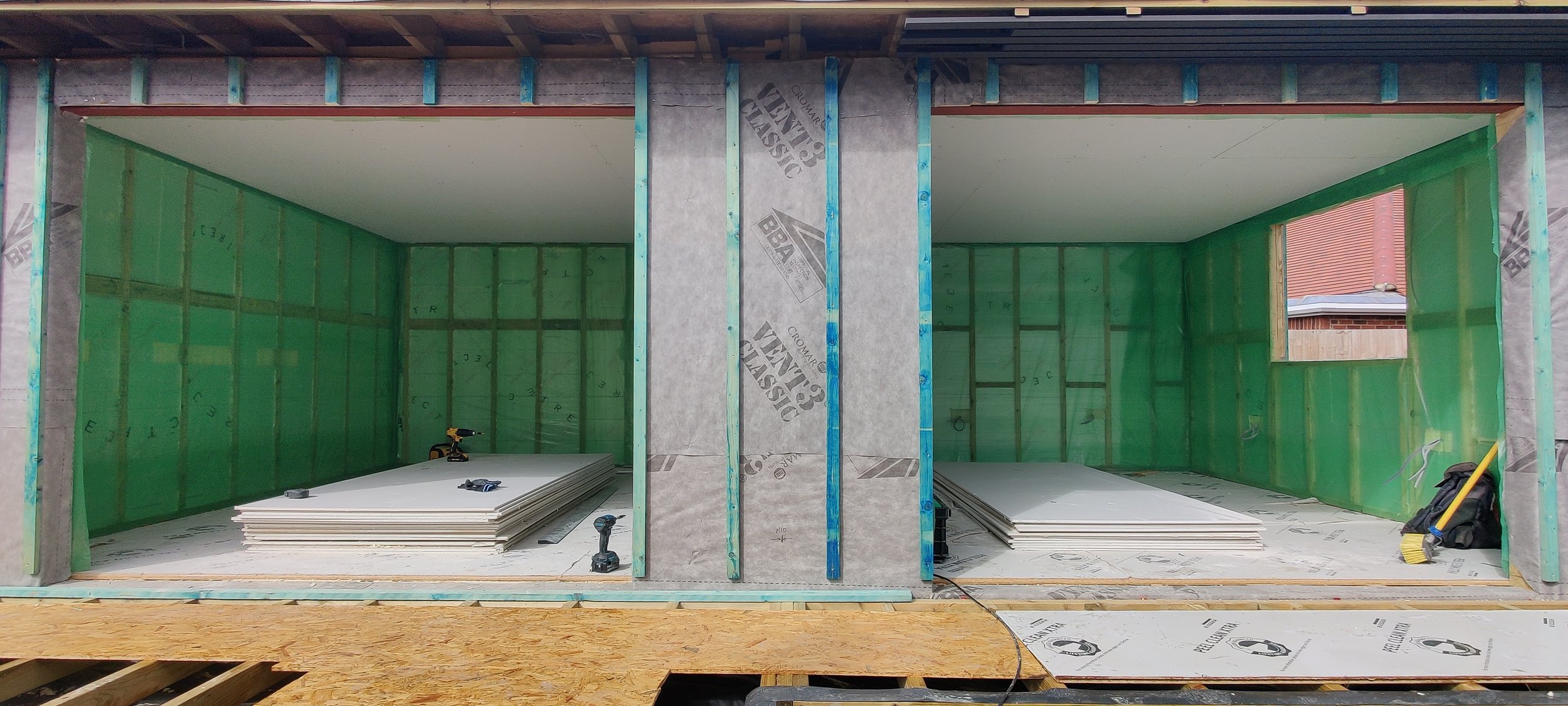
Vapour Barriers and Membranes
Walls and ceilings are fitted with internal vapour barriers to block moisture and external breather membranes for waterproofing. A weed membrane is installed underneath the building and decking subframe.
-

Aluminum Doors and Windows
Award winning Korniche aluminum doors and windows with low profile ‘sightlines’ are fitted as standard. Available in any colour, with or without internal ‘mag’ blinds.
-

Fit and Finish
Delivering on a customer’s vision is our top priority and to achieve this we focus on every detail and work to a very high standard. There are no hidden extras and when we hand you the keys it is ready for use.
Gallery
Please find below a few images from our recent garden room builds throughout Essex. If you are interested in viewing any of the below then it can most likely be arranged as we have excellent relations with all of our customers. I am sure they would be happy to show you around.
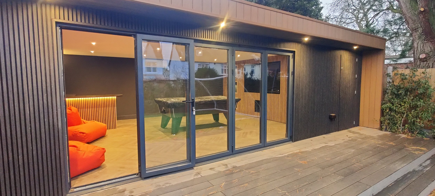
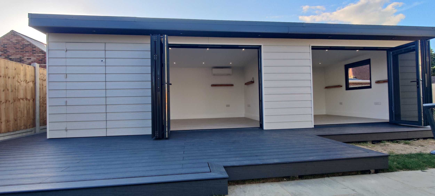

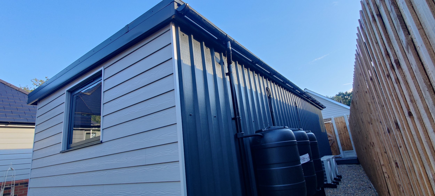
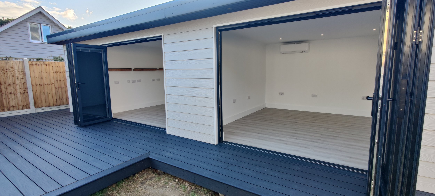
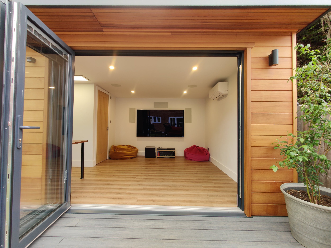
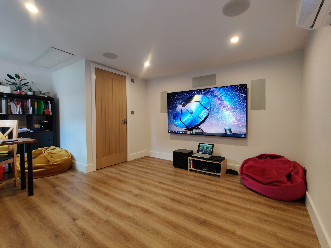
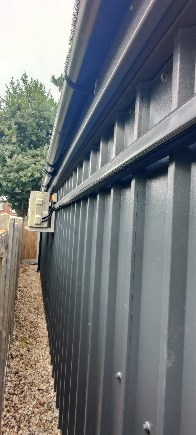
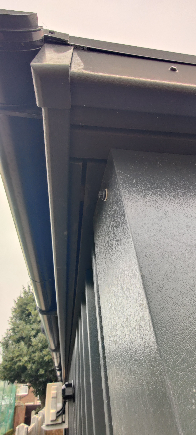
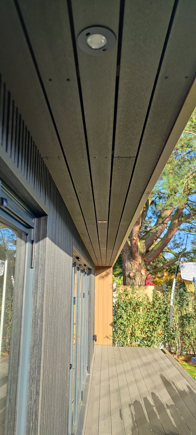
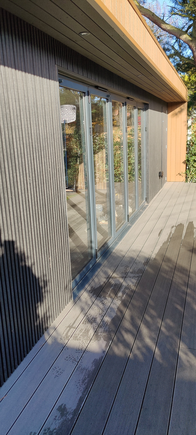
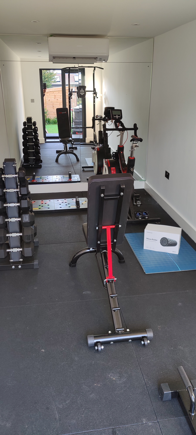
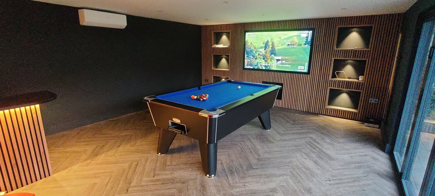
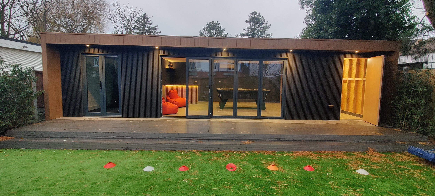
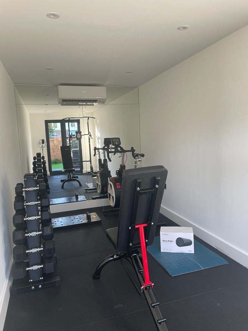
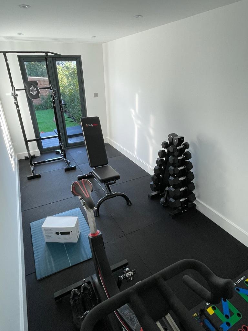
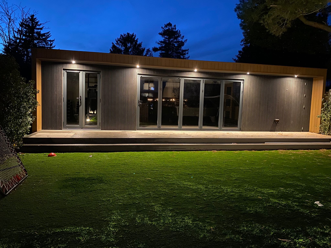
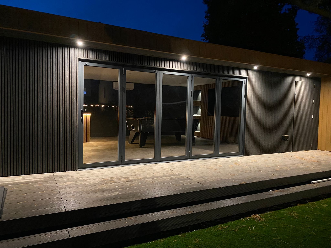
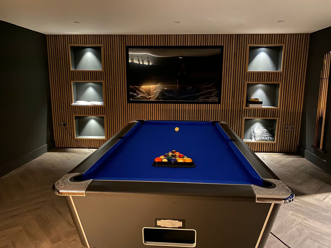
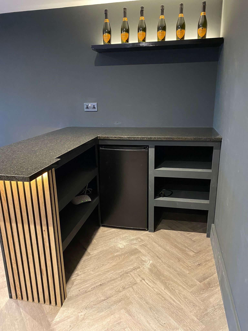
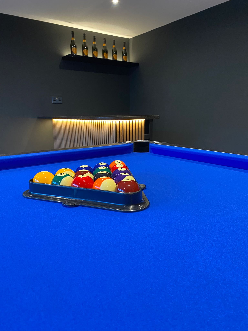
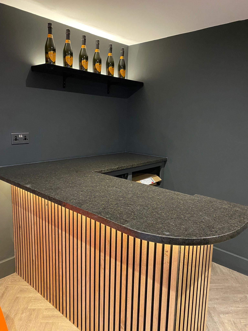
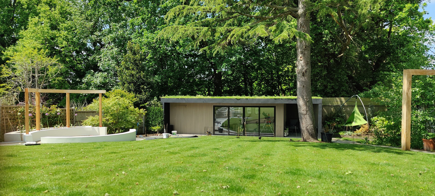
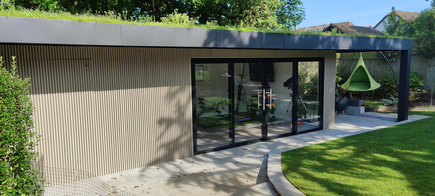
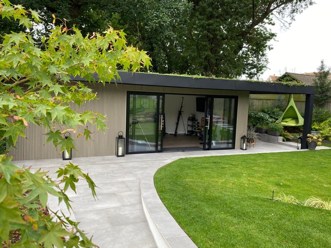
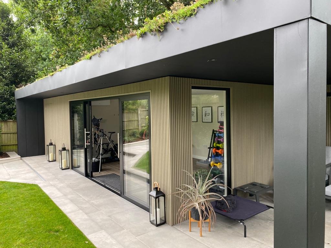
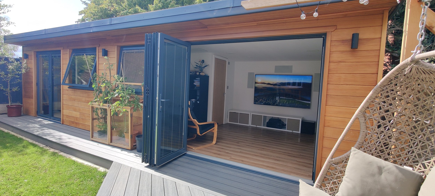
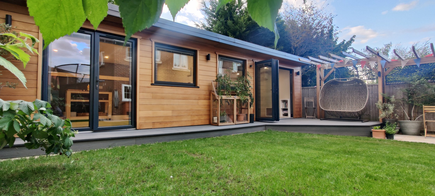
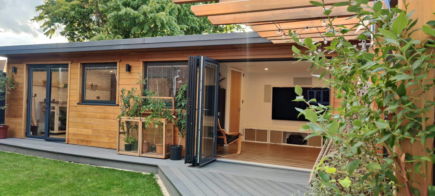
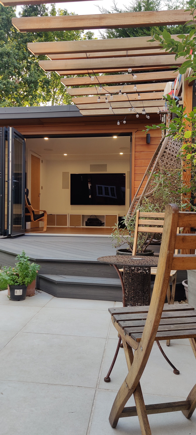
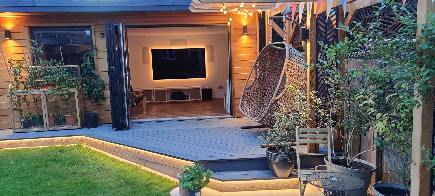
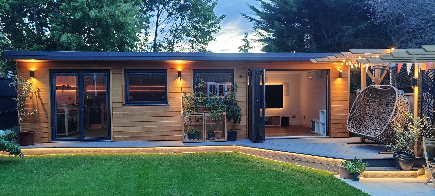
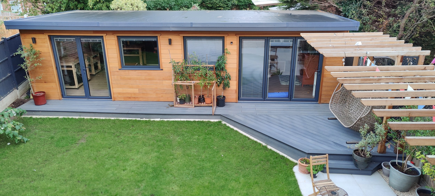
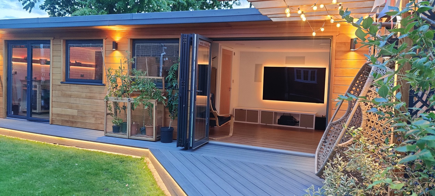


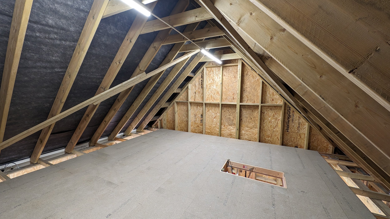
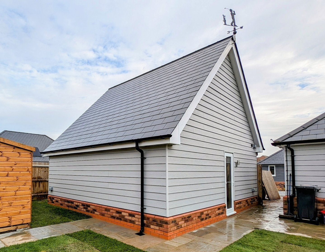
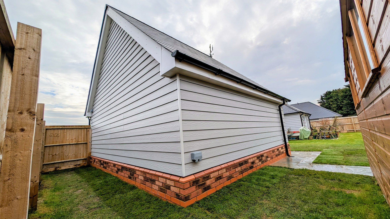
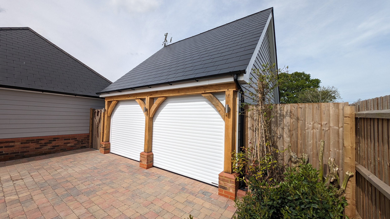
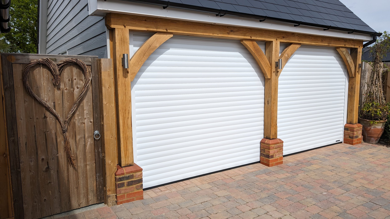
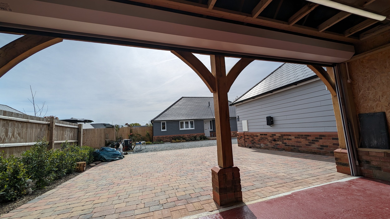
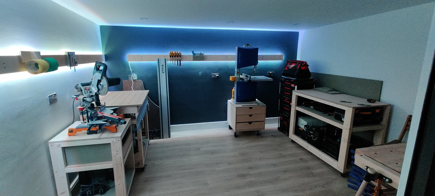
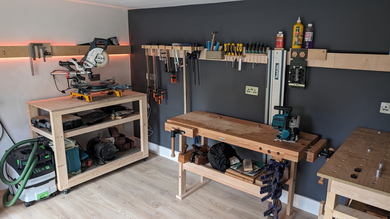
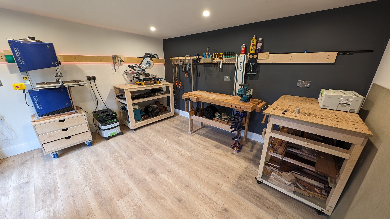
Garden Room Standard Designs
You can choose from 6 designs which have already been configured to a high standard, or you can create your own bespoke design tailored to your needs.
-

Classic
This classic design has clean lines and gives you the perfect combination of functionality and space without taking over your garden.
-

Classic Plus
Similar to the Classic but with an additional composite decking veranda at the front to create a seamless threshold between the inside and the outside.
-

Wraparound
Building on the same basic principles as other designs but with extended sides. Not only does this look interesting it also provides protection from the wind and sun.
-

Canopy
The extended canopy on this design offers an additional decking area to one side. This extra space provides some protection from the elements and is a fantastic place to relax or socialise. The canopy area provides a perfect home for your hot tub, barbecue or whatever else you can think of.
-

Annexe
An annexe is essentially a garden room with some additional features such as a bathroom and kitchen. You can also add partition walls to create rooms or living areas. It is likely that you will want to apply for planning permission but this may not be necessary depending on the size and how you plan on using the space.
-

Bespoke
The standard designs should give you a good idea about what it is you think you might want from a garden room. If your needs are not perfectly catered for with the standard designs then why not create your own bespoke design.
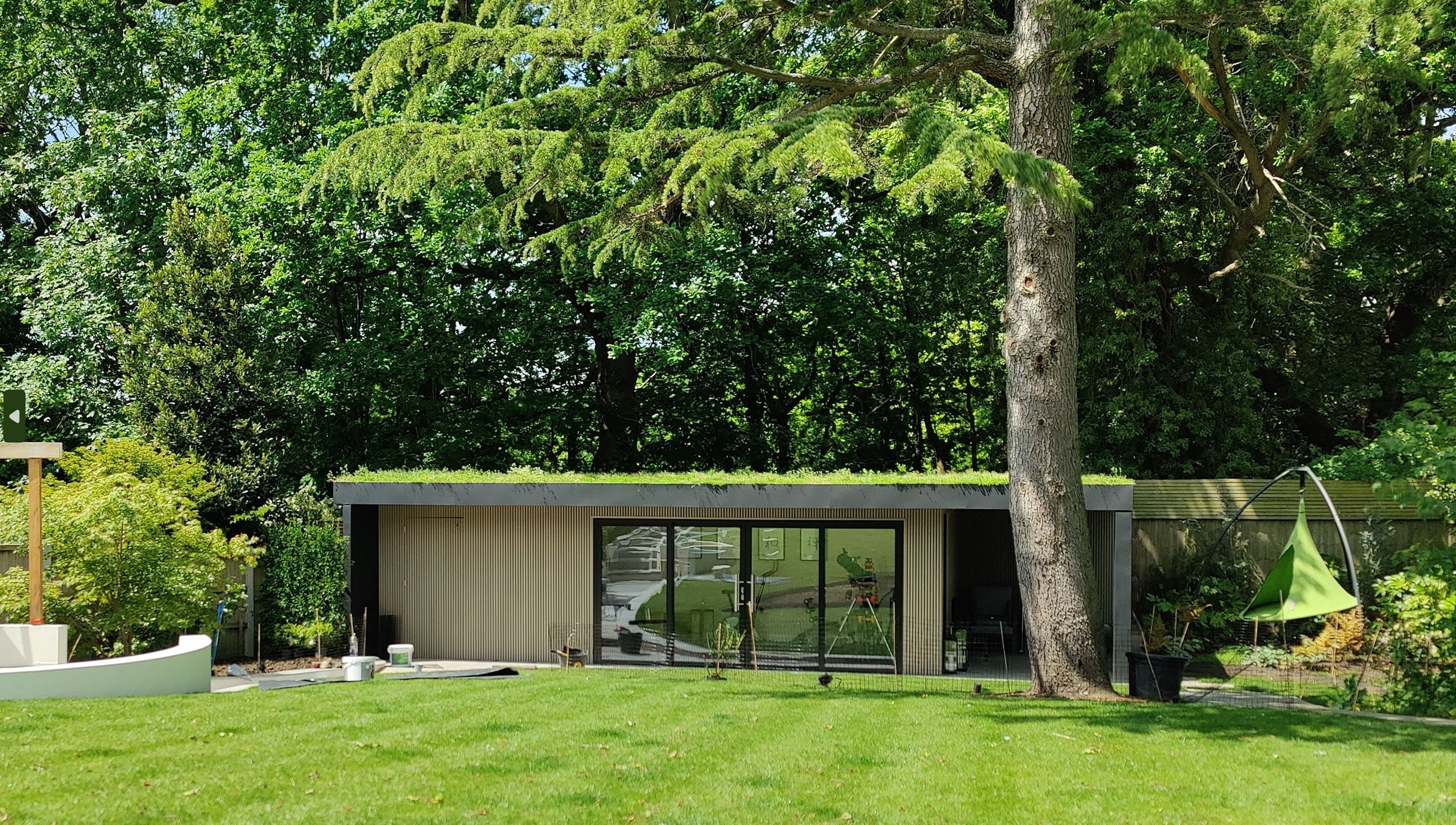
Discover pricing.
If you would like to get some indicative costs for our garden rooms please use the button below.
Product details.
-
Foundations.
What’s Included: Groundscrews
Details: The garden rooms are suspended on a grid of groundscrews. A groundscrew is a large screw that looks and functions much like a regular screw, except these are over a metre long! As you might expect they are screwed into the ground, but not with giant comedy screwdrivers unfortunately. Instead they are driven into the ground with specialist equipment that looks and operates like a large drill. The screws are strong, each can hold over 1000kg, and the building will never move. The screws are spaced 1.5 metres apart and we will use between 10 and 30 screws depending on the size and loading expectations of the building.
-
Structure.
What's included: 125mm pressure treated timber in walls and 150mm in roof. 11mm OSB sheathing on outside walls, plasterboard on inside. 22mm moisture resistance tongue and groove boards for flooring and roof.
Detail: The structure is built to last. The walls and roof are constructed from pressure treated timber. The timber used in the walls is 125mm thick and the roof is 150mm. Boards are glued together with PU adhesive and screwed to the joists to prevent movement so that the floor won't creak. The structure is incredibly strong and it will never move or flex, even in a hurricane.
-
Insulation.
What's included: 100mm PIR insulation
Detail: The walls, roof and floor all have 100mm PIR insulation. PIR is much denser and much more effective than rockwool / fibre glass insulation (this is the material that typically comes on a roll and is used in lofts and partition walls). A thickness of 100mm is unusual - 60mm or 80mm is more typical for a garden room. However insulation is the most effective way to reduce your energy costs. If you use the building a lot then it needs to be well insulated, otherwise your heating costs will soon exceed the additional cost of insulation. The additional insulation also means that the building holds it's heat for a long time and will also have a more stable temperature.
-
Beams.
What's included: Timber or steel beams above all doors and windows
Detail: Whenever you put a door or window into a wall you weaken it's structure. In a garden room, the front and back walls are supporting walls meaning they are holding up the roof. To compensate for the effect of reducing the wall strength by adding a door or window, beams are used above the doors and windows to strengthen the wall and provide adequate strength. This effectively stops the roof 'pushing down' on the doors and windows and causing the door or window frames to distort. When the frames are squashed and distorted like this, they don't open or close properly so your windows might bind or your bi-fold or sliding doors won't glide open smoothly. This is quite a common problem in house renovations and particularly in external buildings such as garden rooms - people are tempted to take short cuts to save money and after a few months they can experience problems, particularly with large doors. Unfortunately, calling out the door supplier doesn't fix the problem either, because its the building design which is the problem! It is a risky business to spend thousands of pounds on premium doors that may not operate like premium doors for their lifetime because the building isn't designed for it.
The bigger, or wider, the doors, the bigger the problem, and hence the more strength needed to compensate. Thick timber beams are typically good enough for 2m wide openings, and above that metal is used. This approach guarantees that the doors and windows will operate perfectly throughout their lifetime. It's one less thing to worry about.
-
Ventilation.
What's included: Vented cold roof design with 50mm ventilation gap, internal vapour barrier, external breathable membrane, 25mm ventilation gap between walls and cladding, 50mm ventilation gap underneath building.
Detail: Moisture control has been fully thought through meaning you dont have to worry about mould, rot and building decay. There are vapour barriers in place to help keep moisture away from any structural elements, and there is also continuous ventilation to the floor, walls and roof to allow all moisture to evaporate and keep everything dry. In addition to this trickle vents are specified on the windows and doors to help encourage air circulation. A vented cold roof is an unusual feature on a garden room as garden rooms are typically classified as low occupancy buildings. But as our garden rooms are designed to be used all year round, day in, day out, you don't have to worry about the long-term integrity of your building. An adequately vented roof is exactly what is expected by house building codes and the same philosophy is applied to these garden buildings. The floor is suspended 50mm above the floor to encourage airflow, and the roof also has a 50mm void above the insulation. The cladding on the walls has a 25mm ventilation gap.
A building without well-designed ventilation will more than likely end up with damp, mould and eventual decay which is not only costly but also unsafe.
-
Electricity.
What's included: Power, internet, sockets, internal and external lighting, including connection to the house.
Detail: All buildings come with power and internet as standard, including internal and external lighting and sockets. The electricity connection between your house and the new garden room will also be taken care of. Your power needs will be discussed upfront to determine what work needs to be done to your property - typically this will mean adding some additional functionality (such as uprated fuses) to your existing house supply and consumer unit. An underground armoured cable is buried at a suitable depth, typically 500mm, to get power from your house to your new building.
CAT6 cable is run underground from your house to the garden room. This gives you a reliable internet connection over a cable to ensure the same quality of service as your home. The internet cable can also be connected up to a router inside your garden room to give you wireless connectivity inside the building, and also your garden.
All work is carried out and signed off by a qualified electrician.
-
Cladding.
What's included: There are multiple options for cladding.
Detail: You can choose from a range of options which I have hand selected from the vast array of products on the market. The choices are not restricted to this shortlist but I have already done much of the hard work to determine which options represent a suitable blend of attractiveness, durability and value for money.
Typically I would recommend Cedar or larch for the front of the building, because this looks fantastic, although it does require a little maintenance every few years. I would recommend something attractive yet durable on the rear, such as composite cladding, because you will probably rarely see this and therefore maintenance-free options may have the most appeal. For the sides, these may or may not be seen and hence your preference will vary depending on the design and location of your building. Of course, this is just a typical configuration and the choices are in fact endless.
-
Heating.
What’s included: Energy efficient, digitally controlled electric heaters. An appropriate power rating is specified for the building size and area being heated
Detail: Electric wall-mounted heaters are not the only option, the alternative being a combined heater and air con unit that utilises a modern air source heat pump mounted outside the building. With this option, you would get exceptional energy efficiency with the added bonus of having air conditioning for the summer months. Timber-framed buildings with flat roofs have a tendency to bake in the sun and get very warm inside. If you have large doors, such as a 3m wide bifold, you can open the front of the building up to improve airflow, so you may find air con isn't necessary. If your building is to be used as an office or gym space then you may prefer (or need) to have the doors closed and yet still be at a comfortable temperature inside. The cost of a modern heat pump system is surprisingly affordable and could save you money in the long run, depending on your usage.
-
Doors and Windows.
What's included: High end aluminium doors and windows, professionally fitted.
Detail: The doors and windows sit at the heart of the building and it is the thing that makes the single biggest difference to your experience of using the garden room. Aluminium doors and windows are used as standard for a number of reasons, not only do they look so much better than PVC because of the cleaner profiles and thinner sightlines, but their superior strength ensures reliability and that trademark silky smooth action. That could be a sliding door, a large multi panel bi-fold or just a simple window. If you have experienced both then you will know that there is no comparison in terms of how enjoyable it is to use. The doors and windows can also be supplied with internal blinds which sit inside the glass which gives them a very clean and professional look, and they never need cleaning. The blinds give you control over both your privacy and also the amount and direction of sun light entering the room. These are a huge upgrade.
-
Roof.
What's included: EPDM rubber roof with a 50-year life expectancy. Facia boards and roof trims colour coded to your doors and windows.
Detail: The rubber used on the roof is a professional-grade EPDM from Firestone. The trims are bonded and fixed in place around the front and sides, and a gutter trim is used at the back to direct the water flowing off the roof. All garden rooms are fitted with guttering and pipework.
-
Internals.
What's included: Underlay+ laminate flooring, plasterboard, plaster, and paint (We will offer a cost reduction if you prefer to paint the room yourself).
Detail: Plaster is applied over the top of 12.5mm plasterboard and the walls are painted in the colour of your choice. Laminate flooring is laid over the top of a 5mm foam underlay. The expansion gap is hidden under bullnose skirting.
