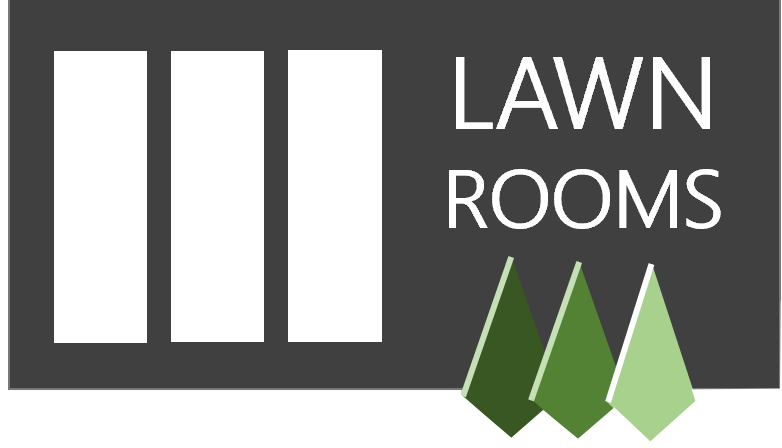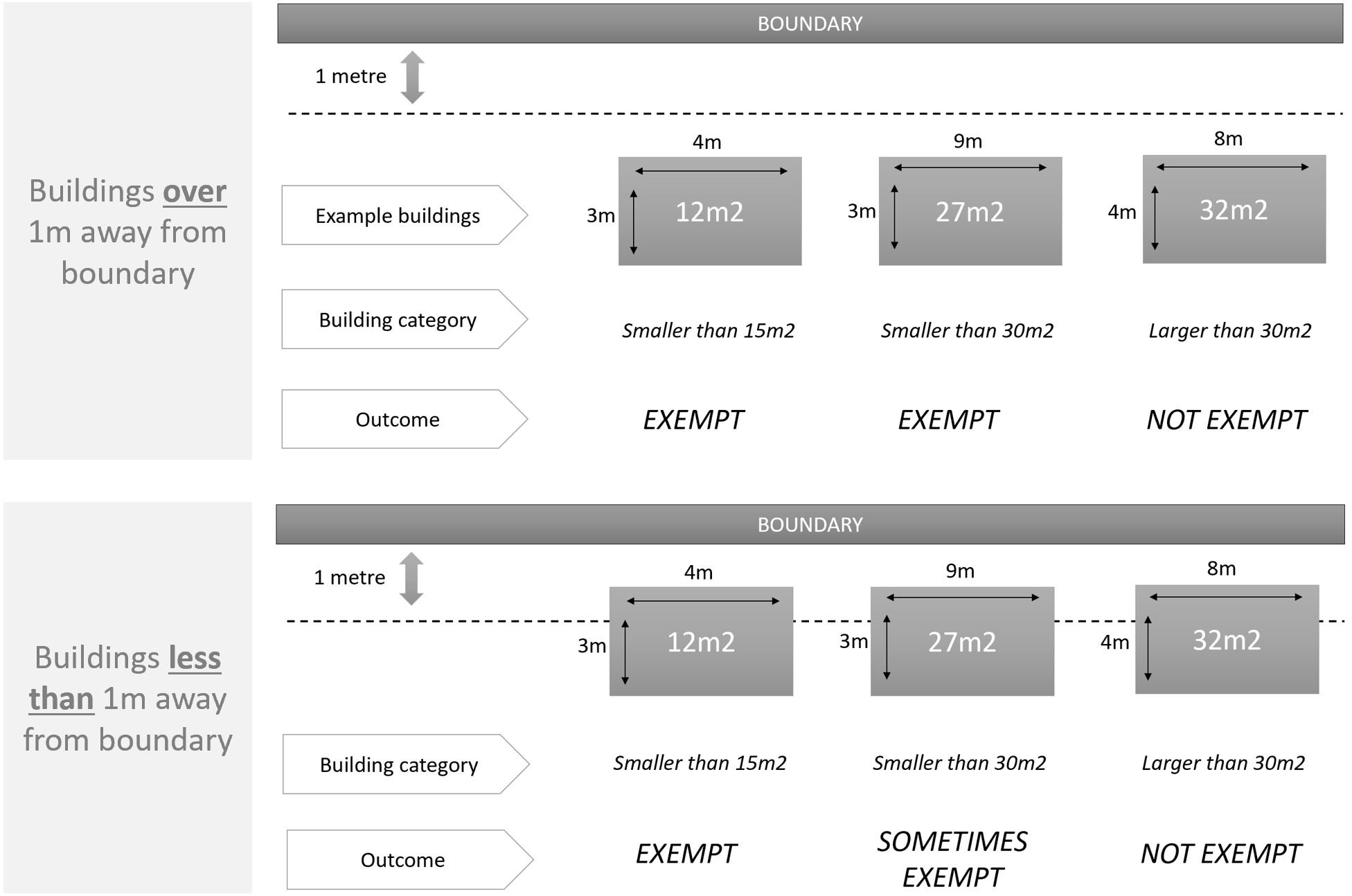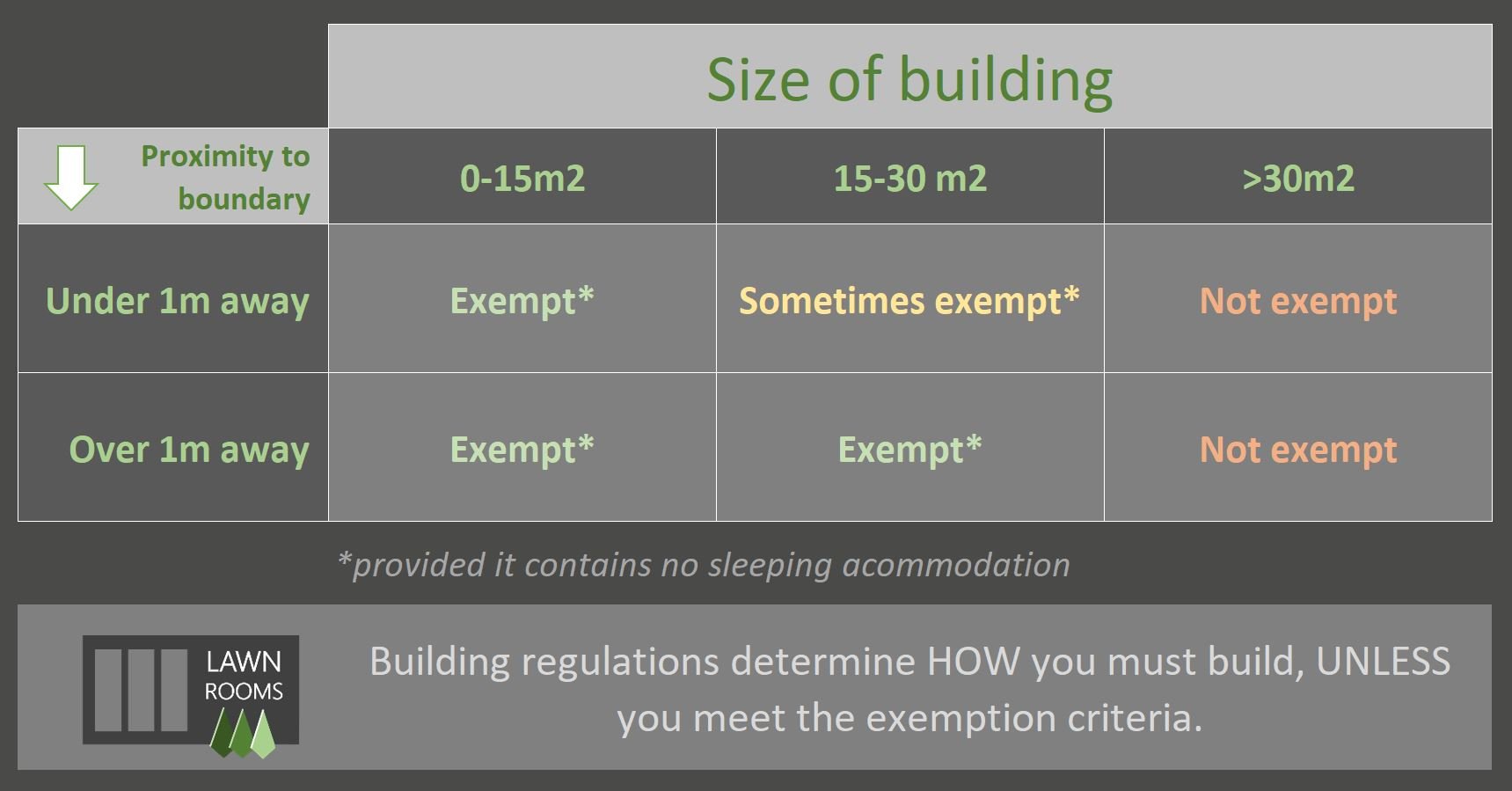
Planning Permision and Building Regulations for Garden Rooms
“Planning permission and building regulations are two different things. You may need one, neither or both.”
In terms of regulations there are three main things to consider when building a garden room:
Planning permission - governed by 'Permitted Development Regulations'
Building control - governed by 'Building Regulations'
Lawful Development Certificate
Permitted Development and Building Regulations are separate topics, but interlinked, and it is good to be aware of both. You may need one of these, both of them, or neither.
As a customer do not need to be an expert because we have done the thinking already - our garden rooms are designed to comply with both 'permitted development' and 'building regulations' meaning that you won't have to make compromises with your design choices.
Although you don't need to know the detail, you may be interested in some of the key information, because these regulations affect what you can build, where you can build it and how you should build it. You will find some detail below, but if you prefer to just talk it through or leave the detail to us then that's absolutely fine.

Planning permission and 'Permitted Development Regulations’
What is ‘Permitted Development’ and how does it affect you?
“Permitted development regulations define what and where you are allowed to build without needing planning permission”
What is it?
The PD regulations define what you are allowed to build and where you are allowed to build it. If you do not comply with the PD regulations then you will need to apply for planning permission. Conversely, if you do work within the constraints defined under permitted development then you do not need permission for what you build and the building is automatically legal.
What are the rules
The key constraints defined by the PD regulations concern the height, area and location of the building, and some of the rules are linked together. For example, if you chose to build close to a boundary (as 95% of people do) then this sets your maximum allowable height of the building at 2.5m.
There are only a few conditions and they can be summarised as follows:
If building within 2m of the boundary then you are restricted to 2.5m height maximum
If not building within 2m of the boundary then your building can be 3m high if single pitch* and 4m high if dual pitch* (in these cases the eaves must be no higher than 2.5m and the building must be single storey)
It cannot be built to the front of your house (for example in your front garden)
Verandas (e.g. decking) must be no taller than 0.3m
The building must cover no more than half the area of your land
The building purpose must be 'incidental' to the house
Additional restrictions for building on certain types of land such as national parks and AONB
*single and dual pitch refers to the number of 'sloped' elements in the roof - a typical garden room is single pitch and a typical house is dual pitch.
What else is interesting?
There is no restriction on the size (area) of the building, other than it must be no bigger than half of your land. This means that if you have an acre of land, you are allowed to build something that is half an acre big! However, we are only talking about planning permission here - if you go over 30m2 then building regulations will become a factor, and that is a different topic.
The maximum allowed height of the building is measured from the highest point of land adjacent to the building. This means that if you are building on a slope, then your building can be much higher than 2.5m at one end.
Permitted development regulations do not restrict you from sleeping in you garden room - instead they state that the purpose must be 'incidental to the house'. The intent of this particular regulation is to ensure that planning permission is needed if you plan to build self contained accommodation, so for example an annex. 'Self contained accommodation' can be summarised as being a building with a bedroom, bathroom and kitchen. If the building is not self contained, it effectively means that you need regular trips to the main dwelling (the house) - for example to make food, or to take a shower.
What does this mean for you?
The permitted development regulations are unlikely to affect you. Our buildings are designed to be compliant meaning that you don’t need to worry about anything - all of these 'rules' are already baked into our standard design.
Potential compromises in niche use case would be for example when you need extra ceiling height or if you need a particularly large building in a particularly small garden. In those cases you will need to apply for planning permission. We can either guide you through that process or just handle it all for you.

Building control and 'Building Regulations'
What is ‘building control’ and how does it affect you?
“A 5m x 3m garden room built next to the boundary may be subject to building control depending on how it is designed”
What is it?
If the Permitted Development regulations define what you can build, then the building regulations define how you should build it. Building work on houses must be carried out in line with the building regulations and must be monitored and signed off by building control. This process ensures that your house or house extension is built in the right way such that it minimises the chances of issues such as damp and rot, and also ensures it is safe.
For garden rooms, they may or may not be subject to building control, depending on the design, size, usage and location of them. It is possible to make a garden room exempt from building regulations if they are designed and built in a specific way. If a building is not exempt from building control and is not build to the standards defined by building regulations then it is deemed illegal and could be subject to demolition.
What are the rules
If you meet the exemption criteria then you are exempt from building control and hence do not need to comply with building regulations. However, this should not be seen as an excuse for poor workmanship - these standards are there to ensure that buildings are well built and safe to use. That is why our buildings are designed to be able to meet building regulations, even in cases where they do not need to be.
The exemption criteria is quite simple:
As long as it contains no sleeping accommodation, anything up to 15m2 internal area is exempt from building regs (apart from Part P*) even if you build close to the boundary
As long as it contains no sleeping accommodation, anything up to 30m2 internal area is exempt from building regs (apart from Part P*) as long as its suitably fire proof or it is built at least 1m away from the boundary
*Part P
No building is exempt form 'Part P'. Part P is the specific area of the building regulations that controls any work carried out by an electrician. It ensures that your electrical infrastructure is safe and fit for purpose. All work carried out by us is completed by a fully qualified electrician and all work is certified at the end of the build. You will be provided with all associated documentation in this regard such that you have a record that your building is safe and compliant.
Graphical Summary
The below graphic provides a simplified summary of which types of buildings are exempt and which types of building are not. As you can see, it is quite simple for buildings under 15m2 and quite simple for buildings over 30m2. It gets interesting only for buildings between 15 and 30m2.
For building sizes in that range, you are exempt only if you satisfy some additional conditions around fire proofing and proximity to your boundary.
Summary Table
The specific definitions of 'fire proof' are quite complex, and the interpretation of the definition varies from one local authority to the next. The specific wording used in the regulations is the term 'substantially non-combustible' and this is a potentially contentious point as it is open to interpretation. For this reason, it is always best to speak directly to your local planning office and ensure that your building is designed in accordance with their expectations.
What does this mean for you?
In the vast majority of cases you will be unaffected by building regulations. To put that into context, if you want a building under 30m2 internal floor space and don’t want to use it as permanent accommodation then you can rest assured that any building we offer is either exempt, compliant or both. To put that into context, you could have a 9m x 3m building (or 30ft x 10ft if you prefer imperial measurements) and you would be exempt. Note: this statement only applies to our specific designs - if building this yourself you need to look into the regulations and speak to your local planning office before settling on a suitable design.
If however you wanted to have a building larger than 30m2 (for example a 10m x 4m garden room) then building regulations would apply. Another key change that triggers the need for building control is when the building is intended to be used for permanent accommodation - in those cases you would typically have a kitchen and bathroom in addition to sleeping facilities.
Whatever type and size of building you decide to go for, we can make it happen.


