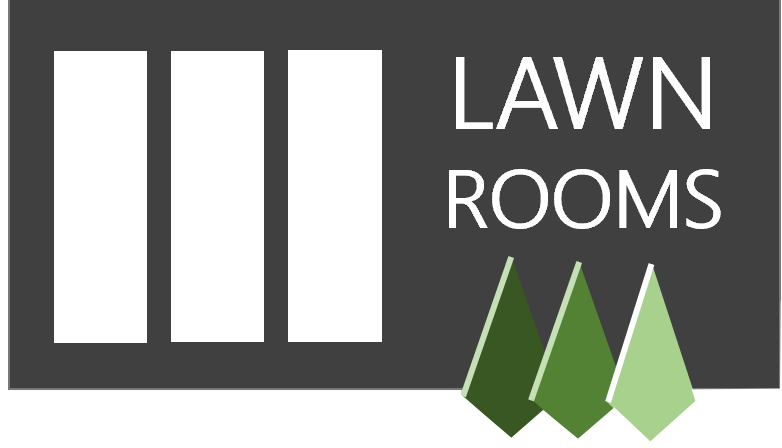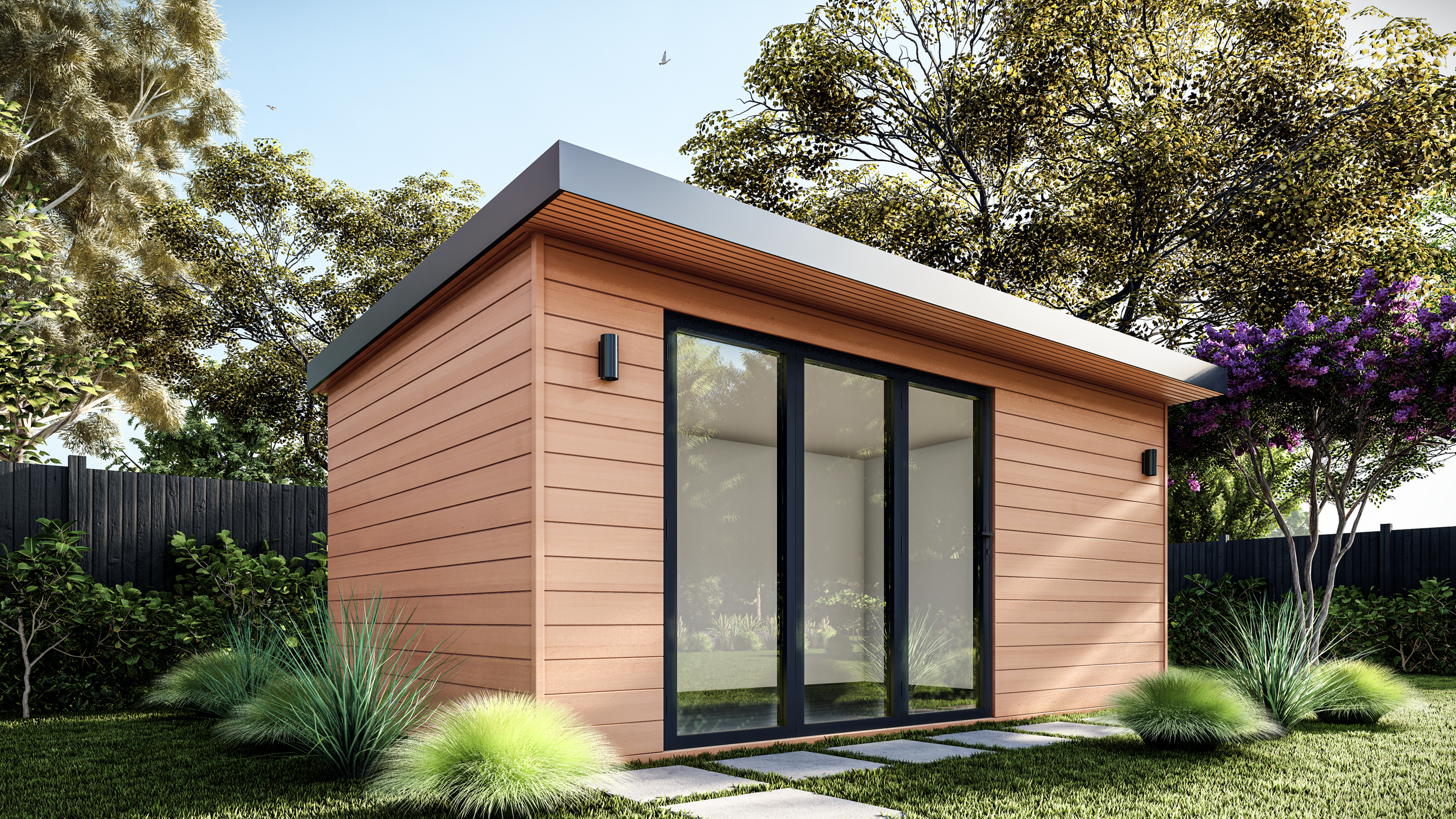Garden Room Prices
The nature of a garden room means there are many options which affect the price. As such we would invite you to contact us such that we can provide you with a price for your ideal garden room. There are two ways to this, you can either choose from one of our standard designs or you can create your own bespoke garden room.
Below you will find the typical size and price range:
Size range: 3m x 3m -> 10m x 5m
Price range: £15,000 -> £60,000
Bespoke Design
Most customers have specific needs from their garden rooms and as a result it is important to first establish those needs so that we can be sure to meet them!
We offer a free site survey and design consultation service
Site survey: a site survey will provide us with an understanding of the proposed location of your garden room. It is unlikely that we will discover any issues but there may be constraints which we can discuss with you such as placement of trees (affecting foundation choice) or proximity to you neighboring properties (affecting what you are allowed to build according to the planning regulations).
Design consultation: There are many configurable elements in every garden room, not just the size, shape and location, but also may other aspects such as choice of cladding, lighting, electrical and data needs. Perhaps the biggest decision you will make is regarding your choice of doors and windows (size, shape, type, placement, quantity etc).
The outcome of the consultation process is a detailed quotation which will provide you with a detailed breakdown of the costs and what is included. We will base all pricing on the details captured during the site visit and design consultation process.
Please feel free to contact us for a consultation so that we can start planning your perfect garden room!
Standard Designs
Not every garden room needs to be a bespoke design, we also offer a number of standard designs which we provide with the same high specification of materials and build quality. The standard designs are shown below and if these appeal to you then we can provide some indicative pricing to you without the need for a design consultation.
Once you have a good idea about what you want then we can move forward with a simple site survey to confirm any assumptions that may have been made during the early stages.
Please feel free to contact us for a quote for one of our standard designs. We are confident we can find the right product at the right price!
Pricing based on standard designs
If you prefer not to take up our offer for a free design consultation then we would be happy to supply some ‘off-the-shelf’ pricing for you. We can even do this without visiting your property if you prefer, but please be aware that certain details would be difficult to understand sufficiently for accurate pricing. The below is the default specification which will be used to generate an indicative price for you should you prefer that route:
Foundations: Groundscrew foundations to suit the ground type and building size.
Insulation: 100mm PIR insulation in floors, walls and roof.
Structure: 125mm thick treated timber structure. Metal beams above doors as required.
Cladding: Cedar cladding on front, composite cladding on back and sides.
Electrics: Electrical connection to house included, interior lighting and sockets, wired internet connection, exterior lighting, exterior sockets.
Interior: Laminate flooring, plastered and painted walls and celings, skirting boards painted.
Doors: 3 panel, 2.4m wide, premium quality aluminium bi-folding door.
Roof: EPDM rubber roof, matching trims and fascias. Fully vented roof with cedar batten soffit.
Heating: High efficiency premium electric heater included.
Options
Most aspects of your garden room can be configured just how you want them. You will find a list of some of the options below. If you know what you would like we would be happy to provide you a quotation for your perfect garden room.
Cladding.
There are 4 main options for exterior cladding: Natural wood, Cement board, Composite board, Metal sheeting. Within each category you have additional sub-options to chose from.
Insulation.
The 100mm PIR offered as standard is already more than the majority of products on the market. However, if you prefer even more insulation then you can specify PIR in 120mm, 140mm or 160mm. We do not offer anything less than 100mm because this would compromise your thermal efficiency and the cost to heat and cool it would not make financial sense when offset against the initial investment in PIR. These buildings are designed for all year round use and this is what differentiates the product from other garden rooms on the market.
Electrics.
Pretty much everything you could possibly need from an electrical point of view is already provided as standard. However, you may have some unusual requirements which we can discuss. For example if you wanted to use your new space as a workshop and fill it full of high power floor standing machines then you may need thicker cables to carry the additional current (16A, 20A). Perhaps you want some additional outdoor lighting installed in your garden to compliment your garden room, perhaps along the pathway between your house and the garden room.
Doors and windows.
As standard all doors and windows are aluminium and are supplied from a premium quality supplier. In terms of configuration you can have absolutely anything you want, any size and any number of windows, and any type of doors. From a simple 2m sliding door right up to a 7m bi-fold spanning the entire front of the building. All doors and windows can be supplied with integrated blinds which are activated with a magnetic slider and allow you to control the light entering the building. The blinds not only look fantastic but they never need cleaning because they are are housed inside the glazing panels.
Laminate flooring.
Provided as standard are a number of different options for laminate flooring but you can also chose to upgrade this to solid wood floors if preferred.
Paint.
Your walls and ceiling will be painted in your choice of colour.
Lighting.
There are multiple specialist lighting options available such as large light panels and concealed LED lighting strips. These can be used to create stylish and dramatic lighting effects both inside and outside your garden room.
Heating.
A high efficiency premium electric heater is included but you also have the option of having a combined heater / air-con unit installed instead. This will be driven by a modern air source heat pump and will heat and cool your building very quickly and very efficiently.
Non-configurable items
Below is a list of all the aspects of the design which are not-configurable and the reasons why. If you still have questions about this we would be happy to discuss further.
Foundations: A no-compromise approach is taken to foundations and as such the only option we offer are groundscrew foundations.
Structure: The building’s structure is designed to meet and exceed the expectations of modern day building standards, and as such it is not something that can be configured by the customer.
Roof structure: The unique vented roof and complimentary cedar batten soffit are key design aspects and are required to maintain the structural integrity of the building. The 50mm air gap inside the roof is there to let any moisture escape from the roof cavity. The special hidden vents at the front and back of the building are concealed by the cedar battens. The traditional solution is a vented soffit panel - these are effective but have a look that is very ‘functional’. As a result they are unsuitable for a high end product such as this.
Roof covering: A premium quality EPDM rubber roof with 30 year life expectancy is provided as standard. We feel this offers the best combination of appearance and performance when compared to other roofing options such as fibre glass, integrated panels or roofing sheets.





